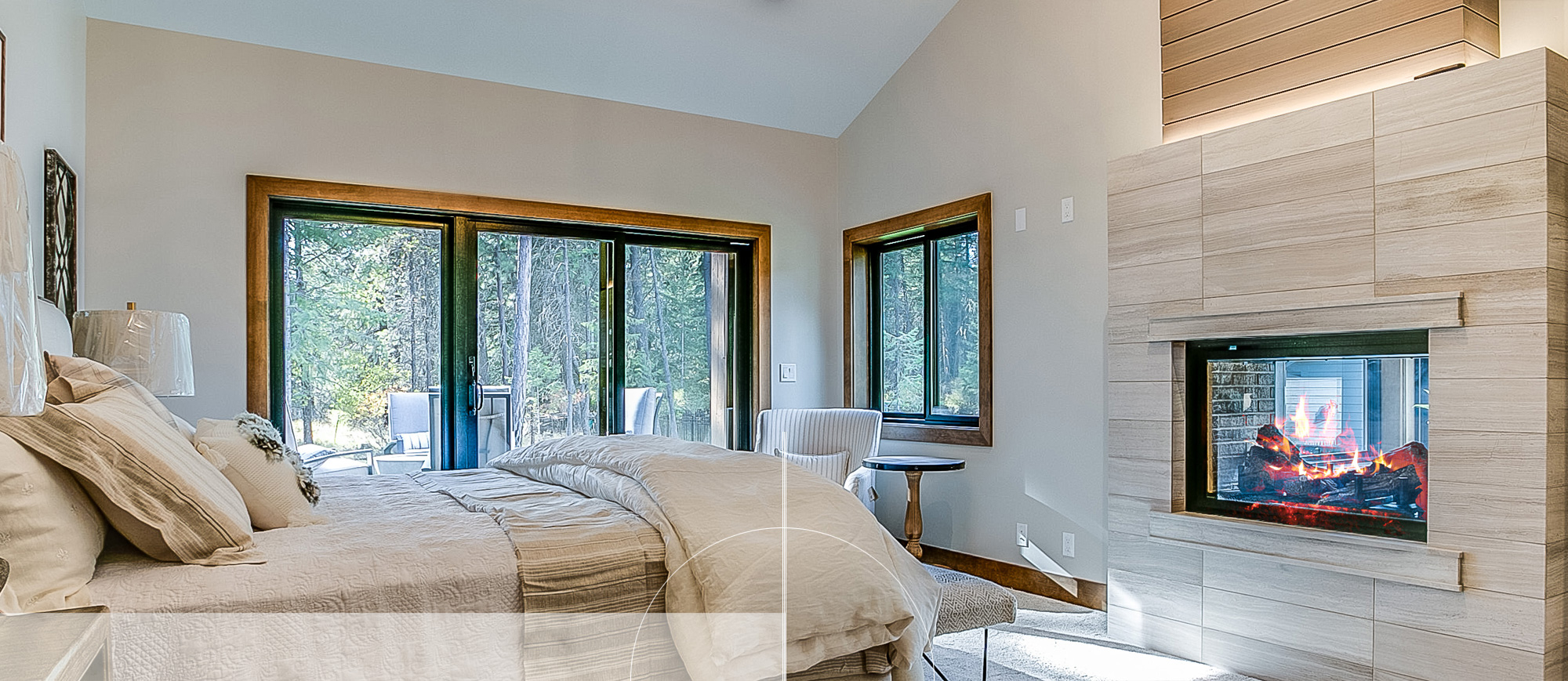
Our Plans
At Monarch Custom Homes, we continue to innovate. We have been building custom home plans in North Idaho for over two decades but our plans are catered to each family and their dreams. We want to help inspire your home building journey by sharing some of our proudest custom plans. Any of these home plans can be used in their entirety or revised as needed. Thank you for taking the time to look through our work and we will continue to update with fresh, new, innovative designs.
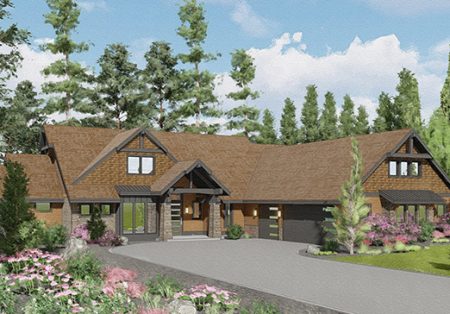
The Artemis
- Total SQ FT: 4,538
- Main Level SQ FT: 2,815
- Basement SQ FT: 1,723
- Bedrooms: 2
- Bathrooms: 2
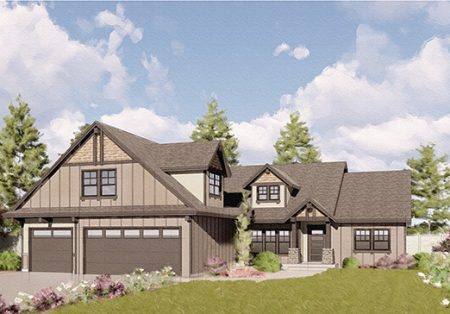
The Evergreen
- Total SQ FT: 2850
- Main Level SQ FT: 2346
- Upper Level SQ FT: 504
- Bedrooms: 3
- Bathrooms: 1.5
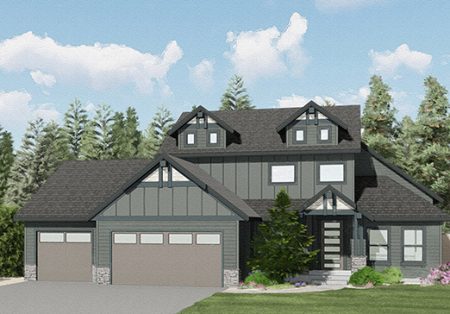
The Hemlock
- Total SQ FT: 2700
- Main Level SQ FT: 1942
- Upper Level SQ FT: 758
- Bedrooms: 3
- Bathrooms: 2.5
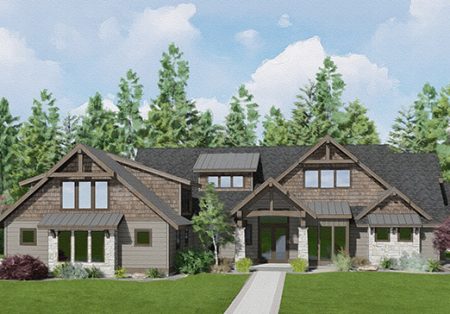
The Lakeview Ridge
- Total SQ FT: 3555
- Main Level SQ FT: 2501
- Upper Level SQ FT: 1054
- Bedrooms: 4
- Bathrooms: 3
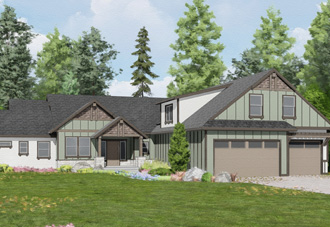
The Red Alder FL
- Total SQ FT: 3051
- Main Level SQ FT: 2476
- Basement SQ FT: N/A
- Bedrooms: 3
- Bathrooms: 2.5
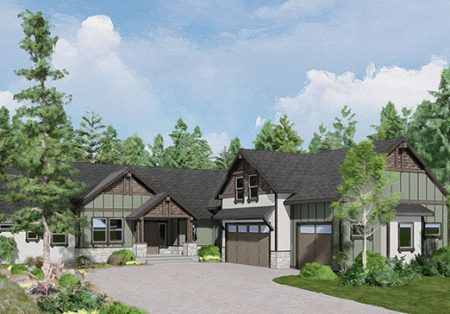
The Red Alder SL
- Total SQ FT: 3154
- Main Level SQ FT: 2626
- Upper Level SQ FT: 528
- Bedrooms: 3
- Bathrooms: 3
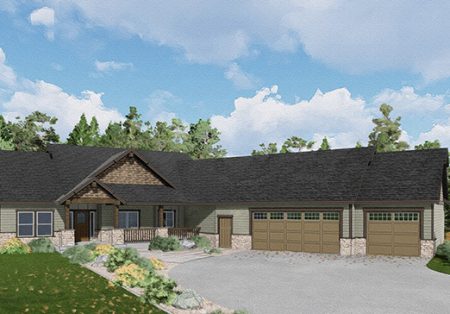
The Red Cedar
- Total SQ FT: 3930
- Main Level SQ FT: 2477
- Upper Level SQ FT: 1453
- Bedrooms: 3
- Bathrooms: 3.5
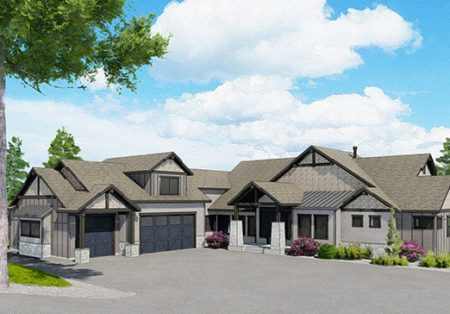
The Rustica
- Total SQ FT: 3466
- Main Level SQ FT: 3093
- Upper Level SQ FT: 373
- Bedrooms: 2
- Bathrooms: 2.5
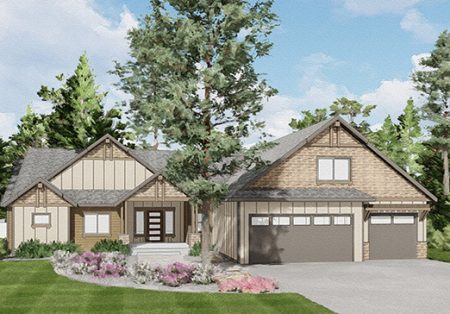
The Sitka
- Total SQ FT: 3140
- Main Level SQ FT: 2486
- Upper Level SQ FT: 654
- Bedrooms: 3
- Bathrooms: 2.5
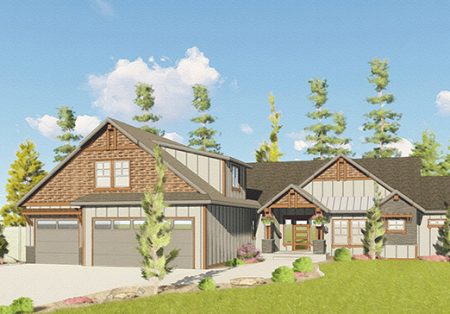
The Sycamore
- Total SQ FT: 3030
- Main Level SQ FT: 2441
- Upper Level SQ FT: 589
- Bedrooms: 3
- Bathrooms: 3.5
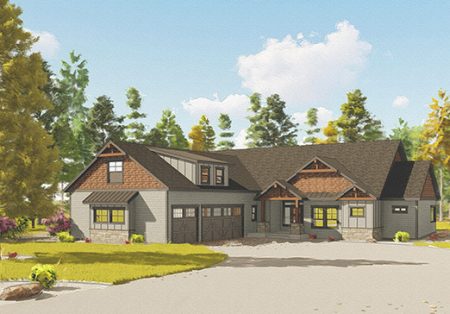
The Sycamore SL
- Total SQ FT: 3407
- Main Level SQ FT: 2594
- Upper Level SQ FT: 813
- Bedrooms: 3
- Bathrooms: 2.5
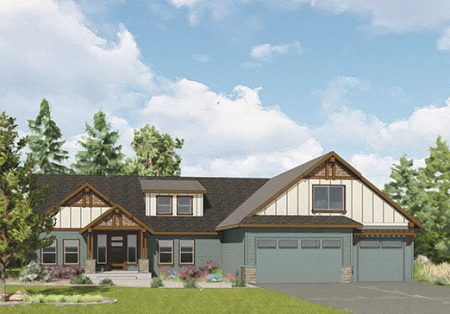
The White Pine
- Total SQ FT: 2986
- Main Level SQ FT: 2472
- Upper Level SQ FT: 514
- Bedrooms: 3
- Bathrooms: 2.5